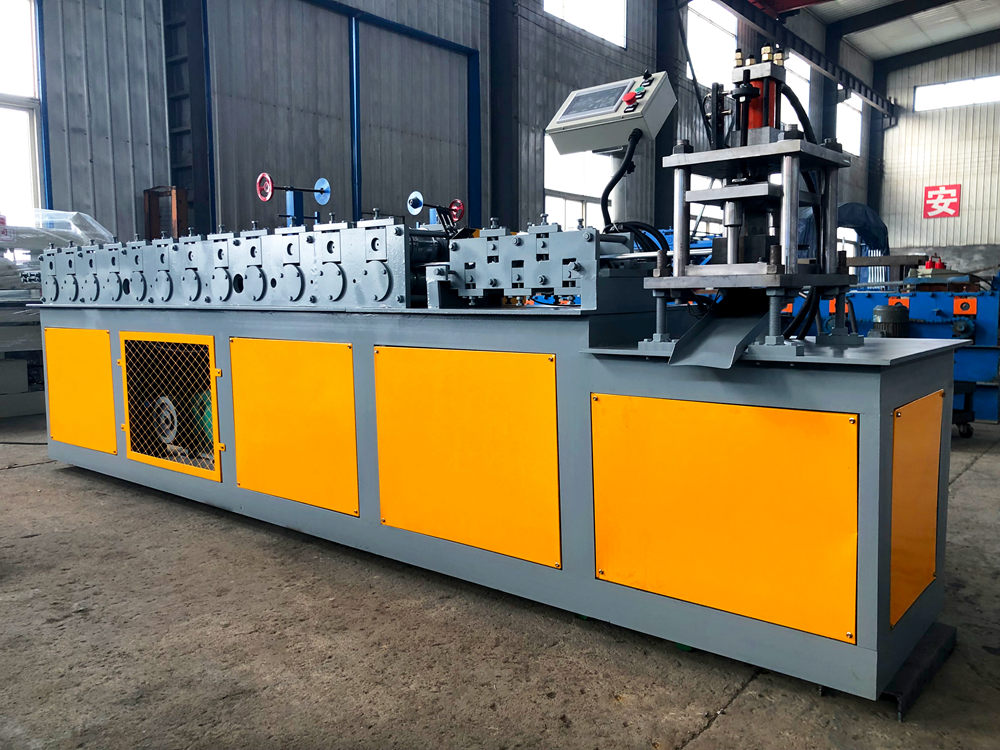Understanding T-Bar Suspended Ceiling Grid A Comprehensive Guide
In modern architectural design and construction, the suspended ceiling—often referred to as a drop ceiling—has become a popular choice for both aesthetic and practical reasons. At the heart of this system lies the T-bar suspended ceiling grid, a framework that supports various ceiling tiles and materials. This article will delve into the components, advantages, installation process, and design considerations of T-bar suspended ceiling grids.
What is a T-Bar Suspended Ceiling Grid?
A T-bar suspended ceiling grid is a metal framework that is installed beneath the actual ceiling structure, creating a concealed void for things like electrical wiring, ductwork, and plumbing. The “T-bar” refers to the T-shaped cross sections that hold the ceiling tiles. Typically made from galvanized steel or aluminum, the grid system consists of main runners (the long pieces) and cross tees (the shorter components that form the grid pattern). The ceiling tiles, which can be made from materials such as mineral fiber, metal, or gypsum board, fit seamlessly into this framework, giving a clean and modern look.
Advantages of T-Bar Suspended Ceiling Grids
1. Aesthetic Appeal T-bar systems come in various styles and finishes, allowing for customization to fit the design theme of any space. This versatility makes it suitable for offices, schools, retail spaces, and homes.
2. Accessibility One of the primary benefits of a suspended ceiling is that it provides easy access to the area above the grid. This makes maintenance of electrical systems, HVAC ducts, and other utilities much simpler compared to traditional ceilings.
3. Sound Absorption Many ceiling tiles used with T-bar grids are designed to absorb sound, which is particularly beneficial in settings where noise reduction is crucial, such as in schools and open offices.
4. Light Management T-bar ceilings can support a variety of lighting solutions, including recessed lights and track lighting, enhancing both functionality and ambience.
5. Thermal Efficiency A suspended ceiling can improve the thermal performance of a room. The air gap between the original ceiling and the drop ceiling can help to insulate the space, leading to energy savings.
Installation Process
t bar suspended ceiling grid
Installing a T-bar suspended ceiling grid can seem daunting, but with the proper tools and guidance, it can be a manageable DIY project. Here’s a simplified overview of the process
1. Preparation Measure the room to calculate the amount of material required. Ensure that the original ceiling is sturdy and free from any obstructions.
2. Mark the Layout Use a level and chalk line to mark where the grid will be suspended. The height should ideally be about one inch below the original ceiling.
3. Install Hanger Wires Securely attach hanger wires to the structure above at intervals that meet local building codes. These will support the weight of the grid.
4. Assemble the Grid Start by installing the main runners, followed by the cross tees, forming the T-bar grid. Ensure everything is level and aligned.
5. Insert Ceiling Tiles Finally, carefully place the ceiling tiles into the grid until the ceiling is complete.
Design Considerations
When designing a space with a T-bar suspended ceiling grid, consider factors such as the height of the room, the intended use of the space, and the types of tiles you wish to use. It is also essential to account for lighting and HVAC placement to maintain functionality without compromising aesthetics.
Conclusion
The T-bar suspended ceiling grid is a versatile and effective solution for modern spaces. Its blend of functionality, aesthetic appeal, and practicality makes it a favored choice in various applications. Whether you’re remodeling a home or designing a commercial space, understanding the benefits and installation of this system can help you make informed decisions that enhance the overall environment.







