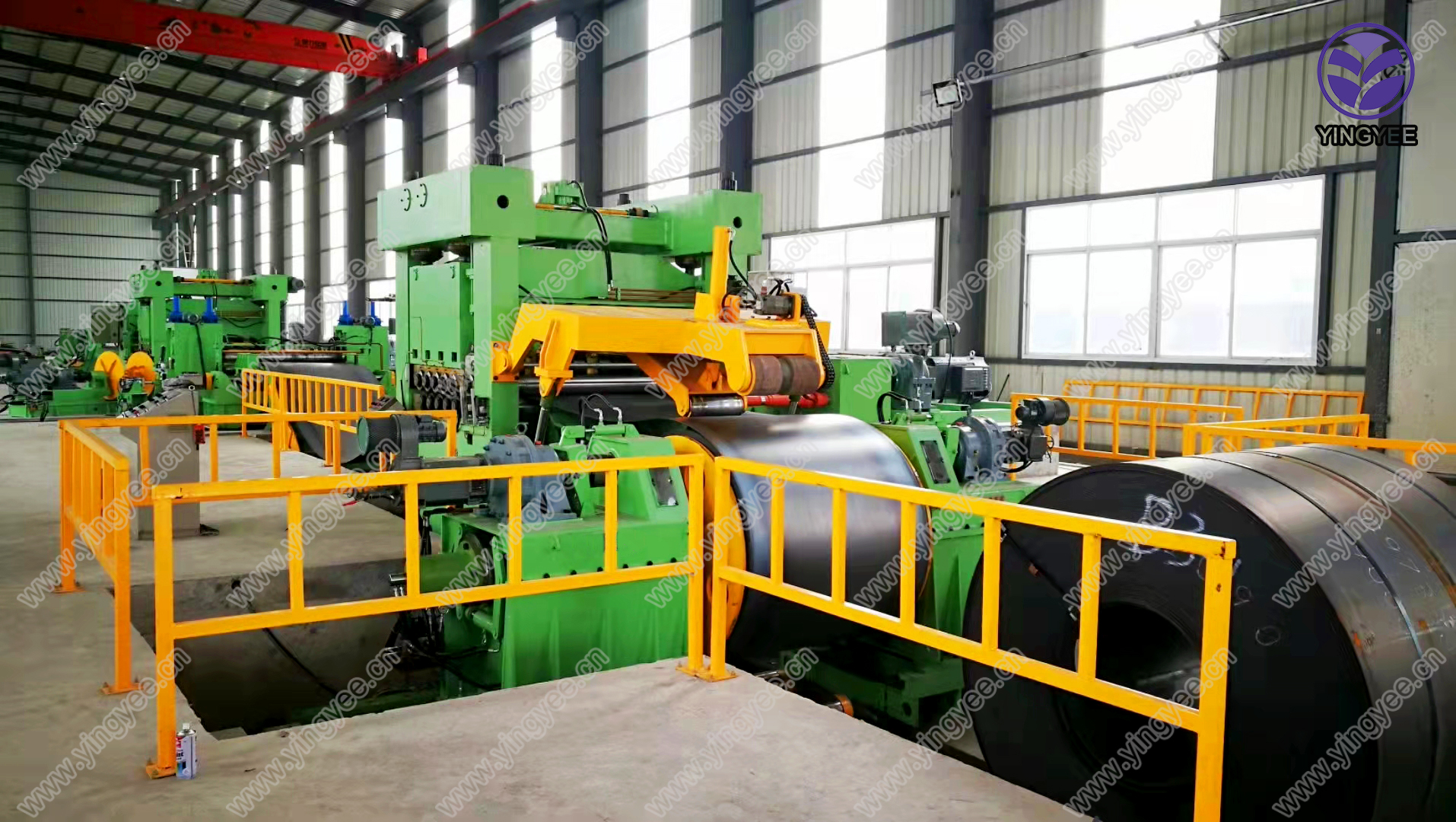
Understanding T-Bar Suspended Ceiling Grid A Comprehensive Guide
Suspended ceilings, also known as drop ceilings, have become an essential feature in modern architecture and interior design. Among the various systems available, the T-bar suspended ceiling grid stands out due to its versatility, affordability, and ease of installation. This article delves into the fundamentals of T-bar suspended ceiling grids, their components, advantages, and applications.
What is a T-Bar Suspended Ceiling Grid?
A T-bar suspended ceiling grid is a framework designed to support ceiling panels, mimicking the appearance of a traditional ceiling while allowing for the installation of various utilities, such as lighting, heating, and air conditioning systems, above it. The grid is primarily constructed from metal and is composed of main beams that run the length of the room, with cross tees forming a grid pattern. The T refers to the shape of the cross tees, which resemble the letter 'T' when viewed from a side angle.
Components of T-Bar Ceiling Grids
The main components of a T-bar suspended ceiling grid include
1. Main Runners These are the long, primary beams that serve as the backbone of the grid, typically installed perpendicular to the intended ceiling height. 2. Cross Tees These shorter beams are inserted between the main runners to create a grid layout. They are available in various sizes, allowing for flexibility in panel placement.
3. Wall Angles These are L-shaped pieces that attach to the walls, providing a secure perimeter for the grid system.
4. Suspension Wire This wire connects the grid to the structural ceiling above, ensuring stability and support.
5. Ceiling Panels These panels can be made of various materials, including mineral fiber, metal, or gypsum, and are available in numerous designs, patterns, and finishes.
Advantages of T-Bar Suspended Ceiling Grids

2. Ease of Installation Compared to traditional ceilings, T-bar suspended grids are easier to install and modify. They can be adjusted to accommodate different ceiling heights and utilities.
3. Access to Utilities The air gap created by the suspended ceiling allows easy access to electrical wiring, plumbing, and HVAC systems, facilitating maintenance and upgrades.
4. Acoustic Control Many ceiling panels designed for T-bar grids have sound-absorbing properties, helping to reduce noise in commercial and residential spaces.
5. Cost-Effective The affordability of materials and labor makes T-bar suspended ceiling grids a budget-friendly option for many construction projects.
Applications
T-bar suspended ceiling grids are widely used across various sectors, including
- Commercial Spaces Offices, retail stores, and shopping malls often utilize T-bar ceilings for their aesthetic appeal and functional benefits, such as improved acoustics and utility access.
- Educational Institutions Schools and universities benefit from the ability to integrate lighting and soundproofing solutions, creating conducive learning environments.
- Healthcare Facilities Hospitals and clinics often employ T-bar ceilings because they allow for easy installation of lighting, air filtration systems, and sound barriers to enhance patient comfort.
- Residential Homes Homeowners increasingly adopt T-bar ceilings to add a modern touch while enhancing the functionality of basements, living rooms, and recreational areas.
Conclusion
The T-bar suspended ceiling grid is a vital component in contemporary architecture, offering a perfect blend of aesthetic appeal, functional benefits, and cost-effectiveness. Whether in commercial, educational, or residential environments, its flexibility and practicality ensure that it remains a popular choice among builders and designers alike. By understanding the intricacies of T-bar systems, stakeholders can make informed decisions that contribute to the overall quality and functionality of their spaces.