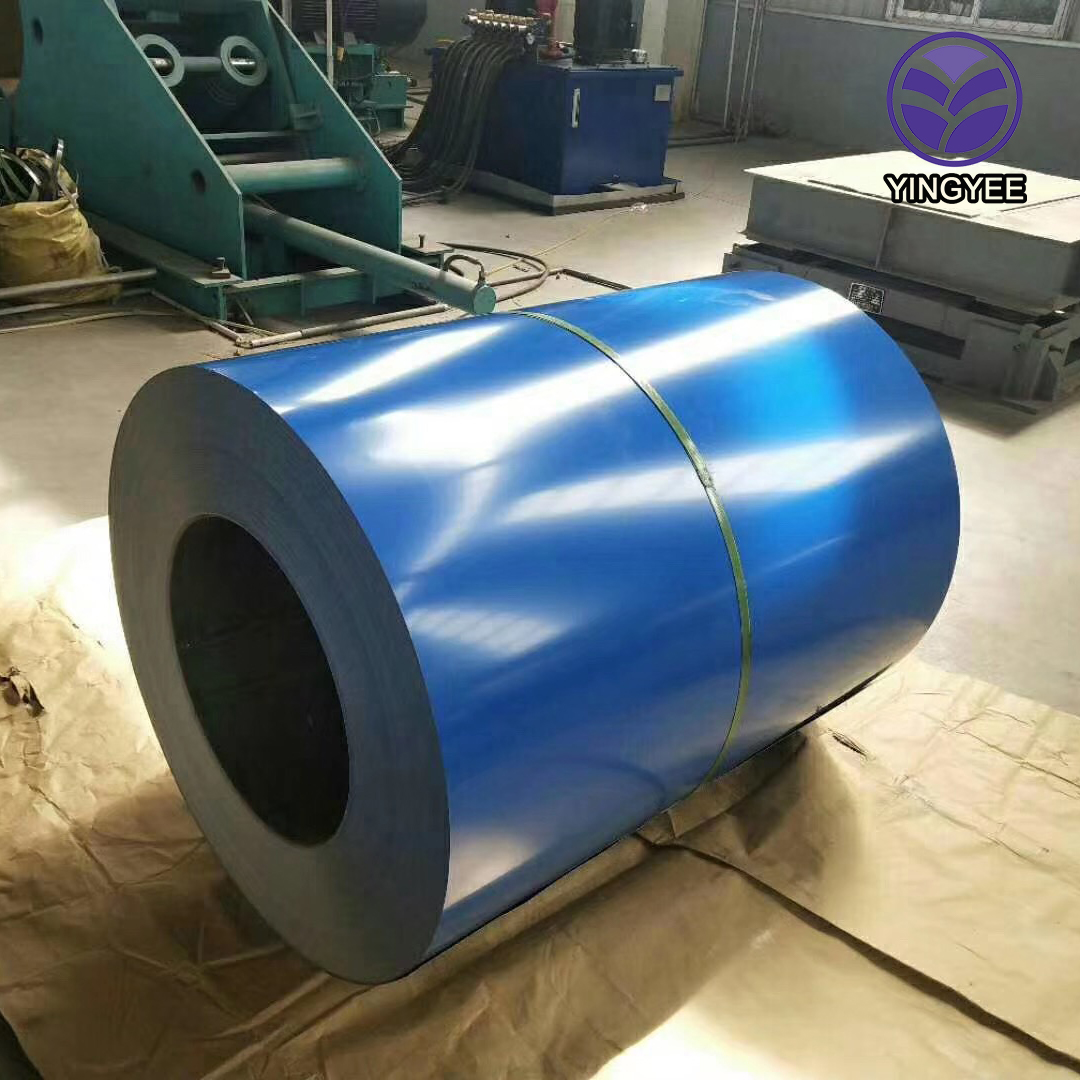
Understanding T-Bar Suspended Ceiling Grid Systems
Suspended ceiling systems, often referred to as drop ceilings, have become a popular choice in both commercial and residential construction. Among the various types of suspended ceilings, the T-bar suspended ceiling grid stands out due to its versatility, ease of installation, and aesthetic appeal. This article explores the components, benefits, installation process, and design considerations associated with T-bar suspended ceiling grid systems.
Components of T-Bar Suspended Ceiling Grid
A T-bar suspended ceiling grid comprises several key components
1. Main Beams These are the primary structural elements that run the length of the room. Main beams are typically extruded from metal and support the weight of the ceiling tiles.
2. Cross Tees These connect between the main beams, forming a grid layout. They help divide the ceiling into sections and provide additional support for the ceiling tiles.
3. Molding This includes edge trim or perimeter channels that provide a finished appearance and cover the edges of the tiles.
4. Suspension Hardware This consists of wires and brackets used to suspend the grid from the ceiling structure above. Adjustments can be made during installation to achieve the desired height.
5. Acoustic Tiles These are inserted into the grid system, providing sound absorption, insulation, and aesthetic value to the ceiling.
Benefits of T-Bar Suspended Ceiling Grid Systems
T-bar suspended ceiling grids offer numerous advantages, making them a popular choice for various environments.
1. Easy Installation The modular nature of T-bar grids and tiles allows for quick installation. Even those with minimal construction experience can typically install a suspended ceiling.
2. Access to Utilities One of the primary advantages of a suspended ceiling is that it provides easy access to plumbing, electrical systems, and HVAC ductwork. If maintenance is needed, tiles can be individually removed without disturbing the entire ceiling.
3. Acoustic Control Acoustic tiles used in T-bar ceilings can significantly improve sound quality in a room. These tiles help reduce noise transmission from one floor to another and absorb sound within a space, making them ideal for offices, schools, and theaters.
4. Aesthetic Flexibility T-bar grids allow for a wide variety of ceiling tile designs, colors, and textures. This versatility enables architects and designers to create visually appealing spaces tailored to specific themes or branding.

5. Concealing Imperfections If a ceiling has uneven surfaces or unsightly wires and pipes, a suspended ceiling can effectively hide these flaws, providing a clean and modern appearance.
Installation Process
Installing a T-bar suspended ceiling grid involves several steps
1. Planning and Measurement Begin by measuring the dimensions of the room and planning the layout of the grid. It's important to consider the height of the room and any potential obstructions.
2. Installing the Main Beams Attach the main beams to the hanging wires secured in the ceiling joists. The height should be adjusted to accommodate the thickness of the tiles.
3. Adding Cross Tees Once the main beams are securely in place, insert the cross tees at regular intervals to create a grid. Ensure that the grid is level and square.
4. Placing Acoustic Tiles Finally, insert the acoustic tiles into the completed grid. Ensure a snug fit for optimal acoustic performance.
5. Finishing Touches Install any molding or trim as a finishing touch, giving the ceiling a polished appearance.
Design Considerations
When designing with T-bar suspended ceiling grids, consider the following
- Room Functionality Choose acoustic tiles based on the room's purpose. For example, a noisy office may require tiles with higher sound absorption ratings compared to a storage area.
- Height Restrictions Be mindful of the total drop of the ceiling, especially in spaces with low ceilings where headroom is a concern.
- Lighting Features Consider how lighting will integrate with the ceiling design. Recessed lights or surface-mounted fixtures can enhance the overall aesthetics and functionality.
Conclusion
T-bar suspended ceilings provide a practical and stylish solution for many construction projects. Their easy installation, aesthetic versatility, and effective soundproofing make them suitable for various applications, from offices to educational institutions. By understanding their components, benefits, and installation processes, builders and designers can leverage T-bar suspended ceiling systems to create functional, appealing spaces.